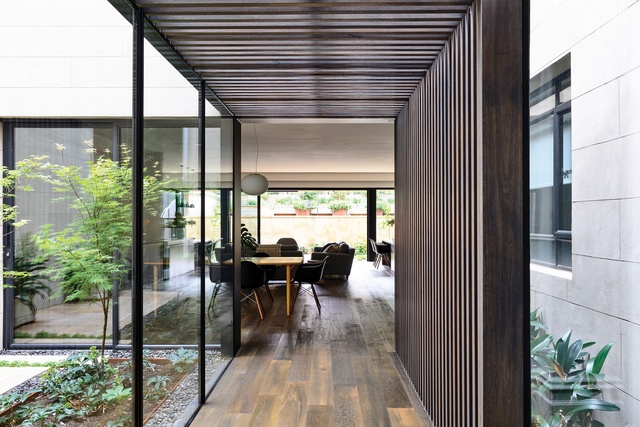
When the clients for East Melbourne Terrace decided to relocate from their home in the suburb of Canterbury, they had specific requirements in mind: a smaller house, with little-to-no upkeep, and something that was modern and new. While a grand nineteenth-century terrace house didn’t quite meet their brief, they loved it enough to purchase it, with the knowledge that significant work would be required before their visions were realized and they could move in.
The clients sought the advice and expertise of architect Jerry Wolveridge of Wolveridge Architects, who undertook their brief to completely renovate the existing terrace and revisit the rear extension, which had been built some ten years prior. The existing bones of the heritage home were good and had potential to sit alongside and inform the new work internally, while the rear of the house needed more extensive work in order to resolve some design issues as well as fundamental functional and structural problems. On a deep block, access to light and outward views were limited, so replanning the ground floor was crucial. The architect saw an opportunity to design a contemporary renovation while respecting the existing house and its heritage overlays. Material selection, joinery composition and space planning were all fundamental elements in reinvigorating the period dwelling.