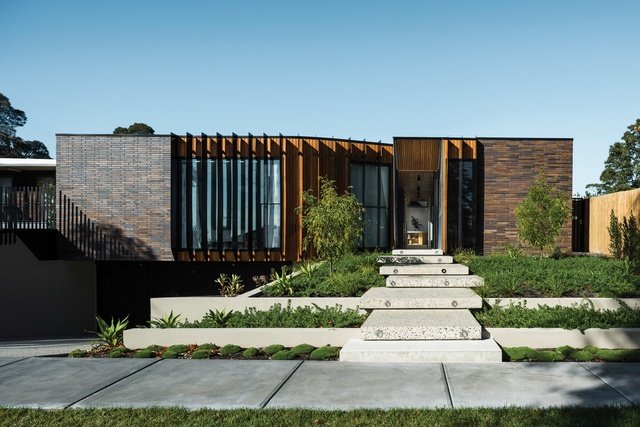
It was perhaps the first on-site meeting that gave Courtyard House its direction. On a cold, wet Melbourne day, the cleared site in the north-eastern suburb of Templestowe Lower held few secrets about its potential to be affected by the elements. When clients Yolanda and Paul Pacella purchased the site, the two-storey timber house that previously occupied the space had been demolished, with only a pool remaining. With no structures or vegetation and a gently sloping incline, the site was completely exposed to the beatings of harsh weather. The idea for a centrally located courtyard evolved as a solution that would offer the house a sheltered outdoor space, while internal rooms could make use of natural light and visual amenity.